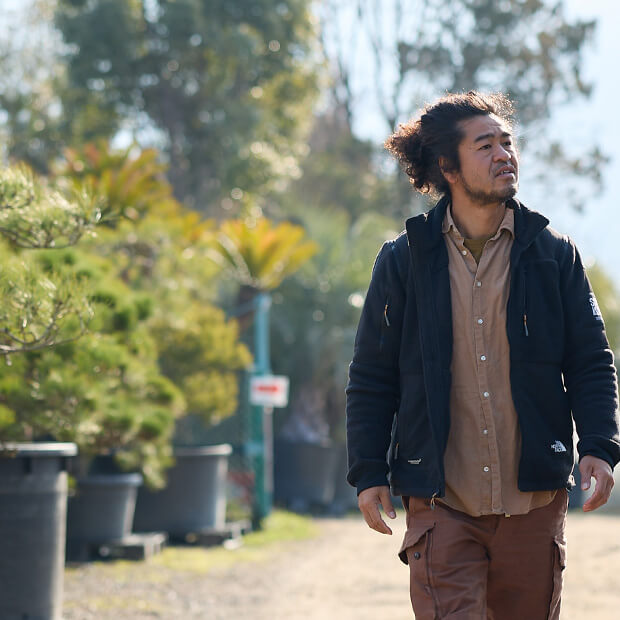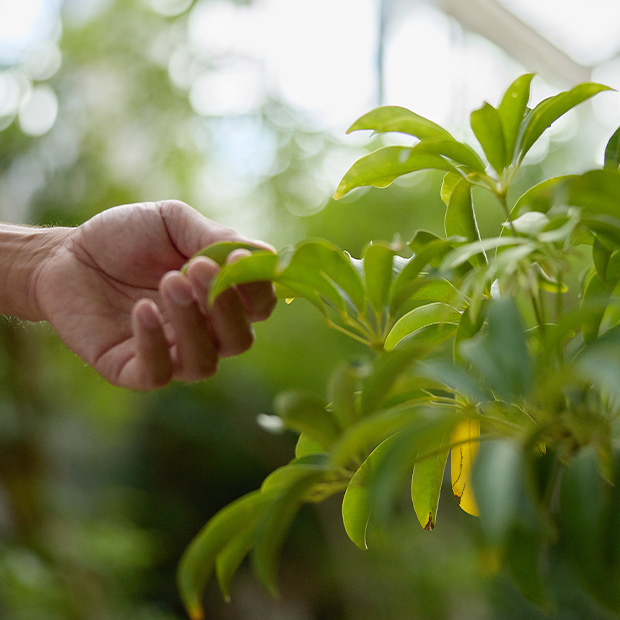Not only is Hisashi Hojin an architect who designs buildings, but he is also a business owner who plans buildings and engages in activities ranging from site selection to building design and operation. Because his activities of building and managing small-scale buildings have a close connection to the city, his work is more akin to that of a micro developer. Takaaki Maki, who is in charge of product design at Daikin, shares Mr. Hojin's belief that "a home is a point of contact with society" and recently talked to him about his aims for air and the home.
What Radiates from Intermediate Area Design
Sanagi:
Mr. Hojin, not only are you a designer, but you are also active as a micro developer. That makes me extremely curious in how you view cities and air from the perspective that "a home is a point of contact with society."
Hojin:
Usually, architects are commissioned for building designs and only design the building itself. It may just be a characteristic of mine, but I slightly expanded on that, bought the land myself, visualized the people who would live there, and then developed the land for society.

Sanagi:
The first project that you worked on was "KITAYON" in the Nishiogikubo shopping arcade in Tokyo, wasn’t it?
Hojin:
That’s true. There are five building compartments with a tenant for each. I thought about what I could do to keep the five businesses operating, so I created an alley from where people could easily enter from the outside. An alley is not just a road; an alley is a part of the city and connects to it. In other words, the alley serves as an intermediate area between the city and the building, and the fittings used on the boundary between them are also a point. For the town, the alley brings ambiance, whereas for the tenants, it is a symbol expressing their dignity.
(Photograph: Daici Ano)
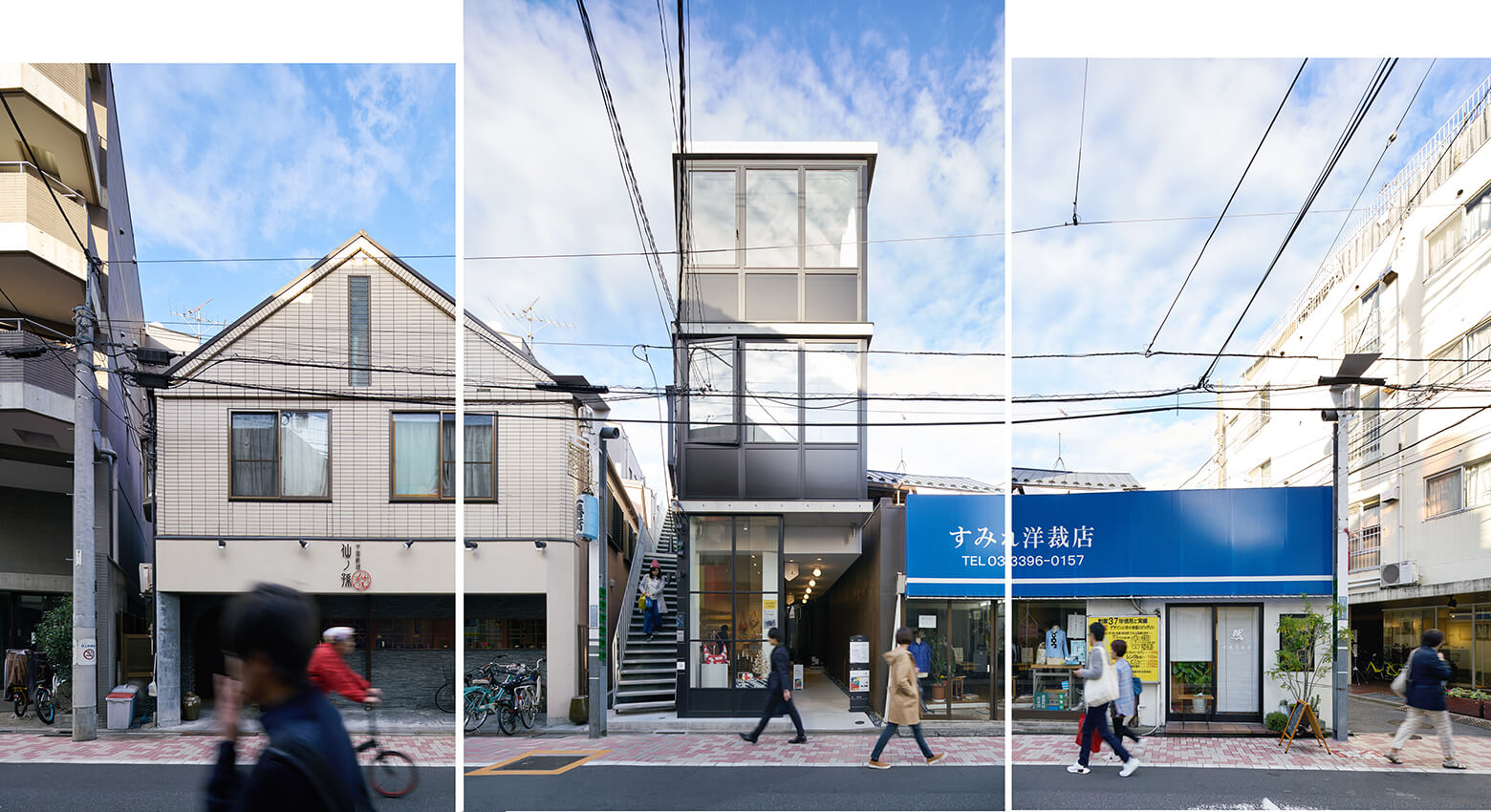
Sanagi:
The building overall comes alive, and your style of architecture certainly creates a distinctive vibe.
Hojin:
What I am creating may be a building, but in the process of designing it, I am also creating a relationship between the building and the outside. In other words, I create some type of area. In doing so, something radiates from it and breathes life into the building. I made many discoveries myself in the planning and construction of the building. Not only the interior building design, but the inside and outside of the building are also important. It becomes a road that feels like it connects to the city.
Do Air Conditioners Divide Up Space?
Sanagi:
As I was gaining experience as an air conditioner designer, I actually had one misgiving. It seemed to me that equipment such as air conditioners use technology to segment indoor and outdoor spaces. In your description just now, I detected the hint of a solution that would blur that distinction.
Hojin:
Installing an air conditioner would certainly define how to divide up space. That’s something that I’ve never thought about before, but hasn’t Daikin recently begun selling a portable air conditioner?
Sanagi:
Yes. It's called Carrime.
Hojin:
Air conditioners have typically been stationary, so making them portable seems to be a great idea for approaching that intermediate area for thermal environments where you only want to cool that area.
Sanagi:
In speaking of intermediate areas, you can easily get a sense of the connection between indoors and outdoors in your architecture, including the eaves in front of your house.
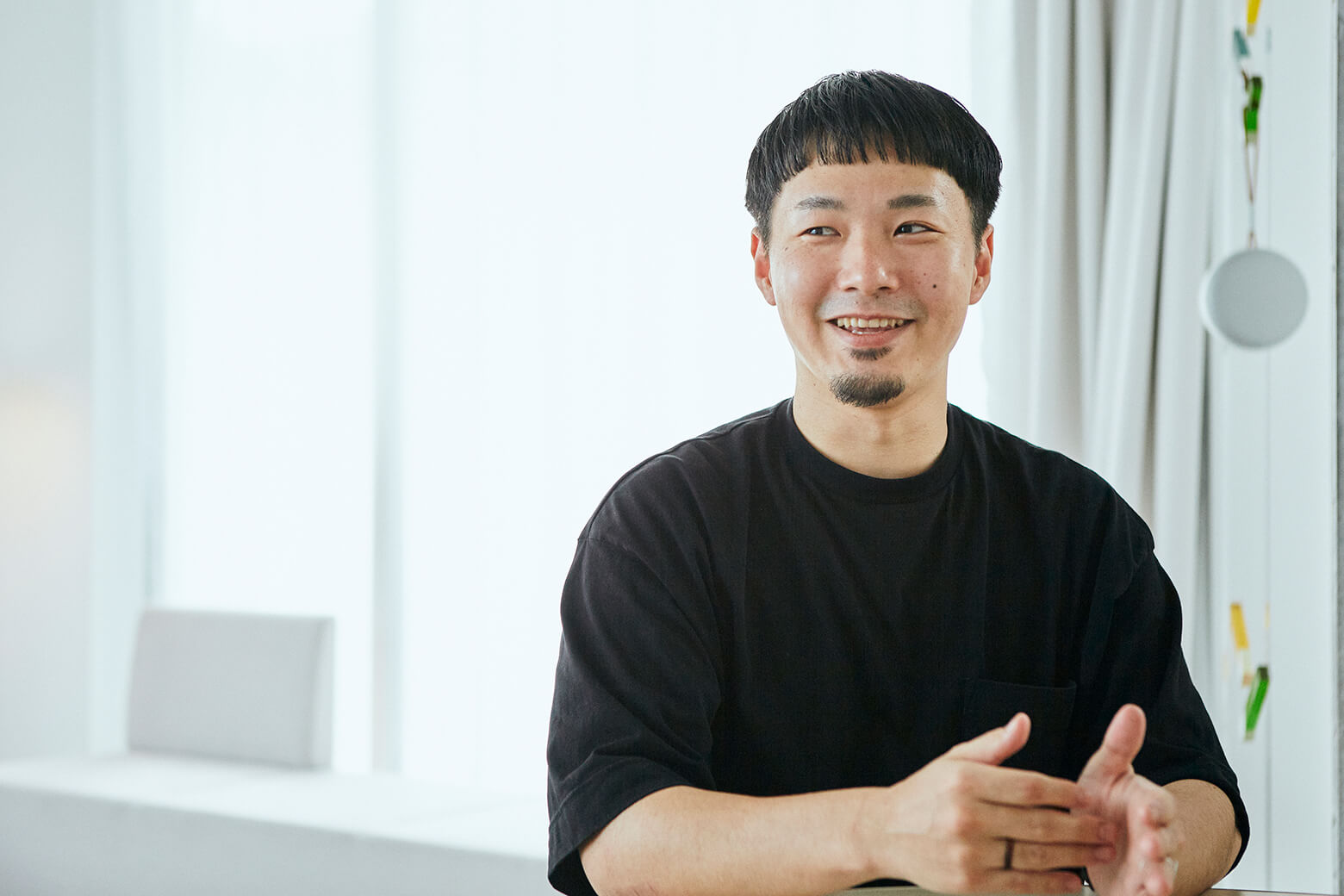
Hojin:
That’s true. I believe that the intermediate area is a very important space for connecting divided things, so it has to be designed properly.
Sanagi:
Until now, I’ve been of the impression that buildings such as houses were meant to separate indoors from outdoors, private from public. Your architecture is completely different from ordinary home design. Is that a theme of micro developers?
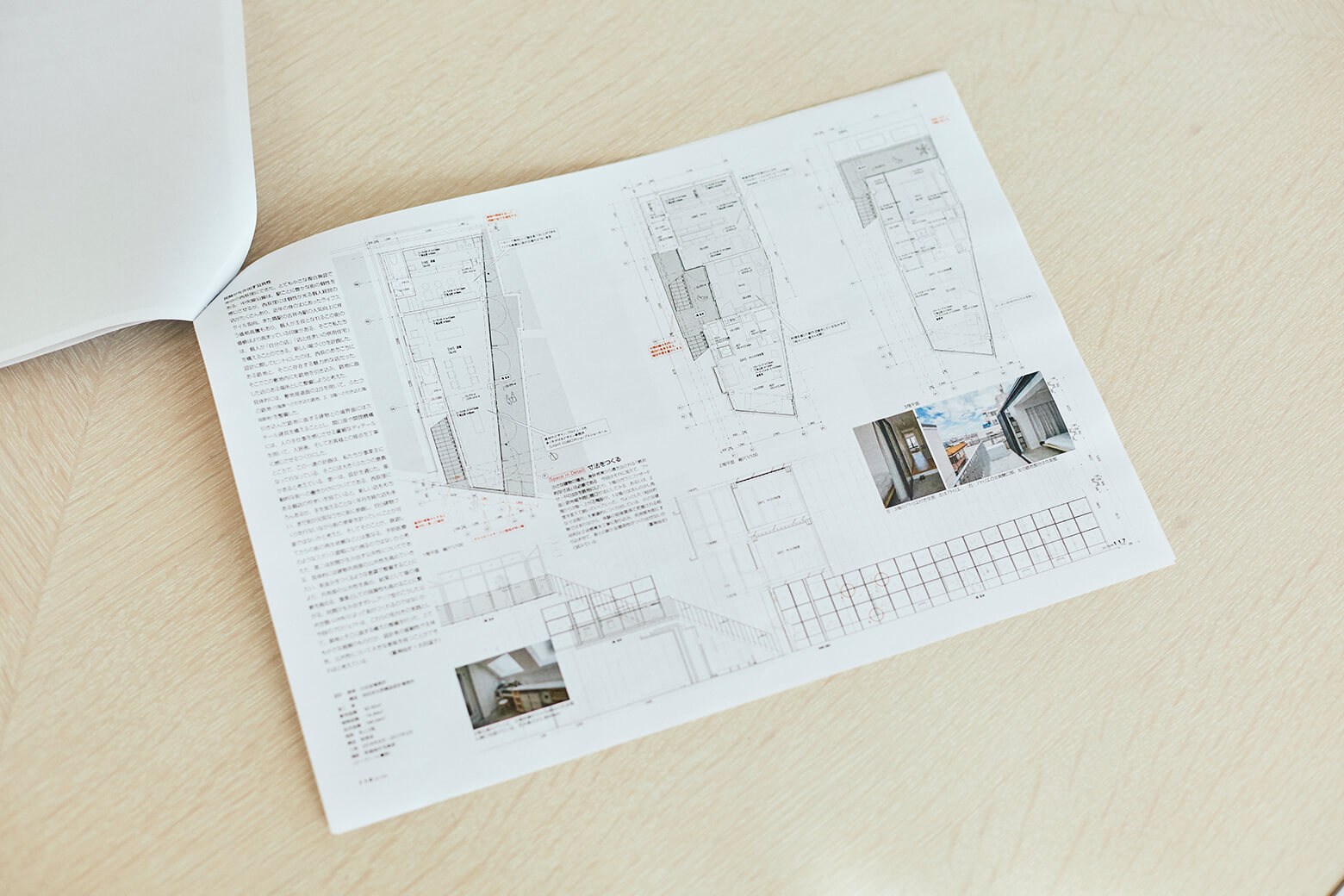
Hojin:
Homes are certainly places for us to protect ourselves from the outside. For example, affluent neighborhoods have the impression of being closed. Recently, I’ve been thinking that maybe we sever various ties, including communication, more than necessary. Conversely, I work to voluntarily connect to the city. This may give the impression that a connection is being created to the outside.
Relationship between Creative and Economic Systems
Sanagi:
I find architectural design from a micro developer's point of view very intriguing. Not only the concept, but also the operation and continuation of it as a business. Still the creativity involved with it can sometimes give people the impression that it is only somewhat related to the economy. How do you feel about that?
Hojin:
At the very least, my activities relate closely to the economy. Some may say that the capitalist economy has gone too far, but what is important is how you interact with it. The economy itself is not to blame. I myself would like to propose extremely luxurious lifestyles while utilizing the real estate business system and maintaining the format of collective housing and tenants. I want to do things that are cyclical, including making new things by using the economic system.
Sanagi:
I imagine that it's connected to your discussion of an intermediate area.
Hojin:
The economy is a very useful tool for connecting creativity to society. I have feeling that you also have an excellent point of view with an interest in the intermediate area of the thermal environment, and it is strongly driven by overlapping economic, social, and cultural needs.
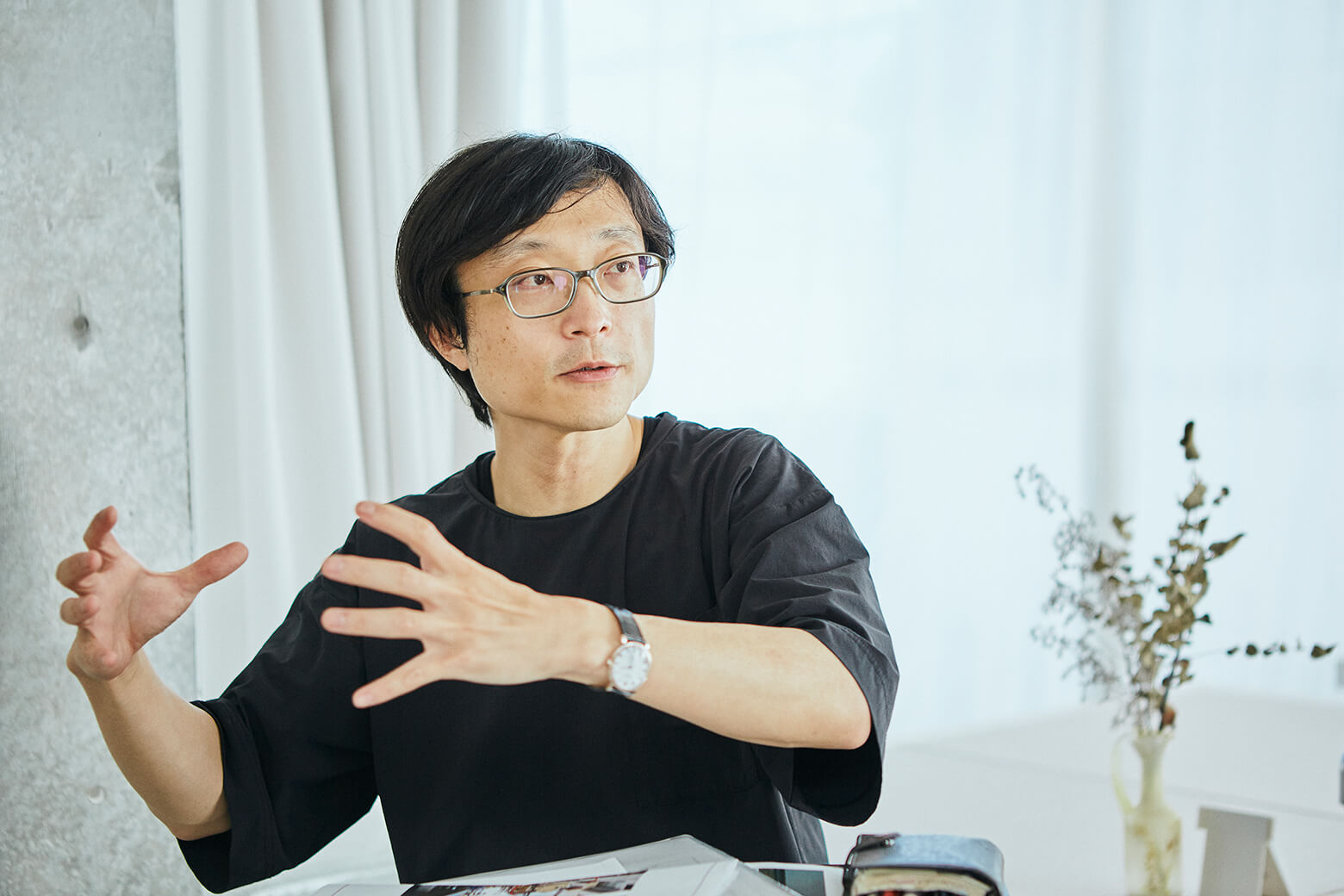
Sanagi:
Though I work closely with technology, technology doesn't seem to operate smoothly without culture. I think my role, for example, is to connect technology with culture and life, and to look objectively at things divided into science and the humanities. The same is probably true for both industrial designers and architects.
Hojin:
I wholeheartedly agree. What I tend to value in design is how people can feel a certain sense of fulfillment in their lives in the places where they live. I would like to play a supporting role in enabling people to live a life that perfectly suits them individually. With this in mind, I’ve also incorporated my own vision for the future for Japan in the hope that we can further our appeal as a country by mobilizing the creativity of each person. Rather than values emerging from production lots for mass production and mass consumption, I hope to focus on the possibilities for small batches that are more narrowly defined.
Homes Open to “Goods” and “Experiences”
Sanagi:
Listening to you speak now has made a massive impression on me and given me a glimpse of the user face. My job is probably very different from yours in that it tends to be more abstract because of the large scale, whereas your work is more concrete and focused on individual cases. Still, your viewpoint makes me even more conscious about how a product will be used rather than simply thinking that my job ends at the point of sale.
Hojin:
When I look at the other person’s face, I immediately become conscious of the need to see things from a different perspective.
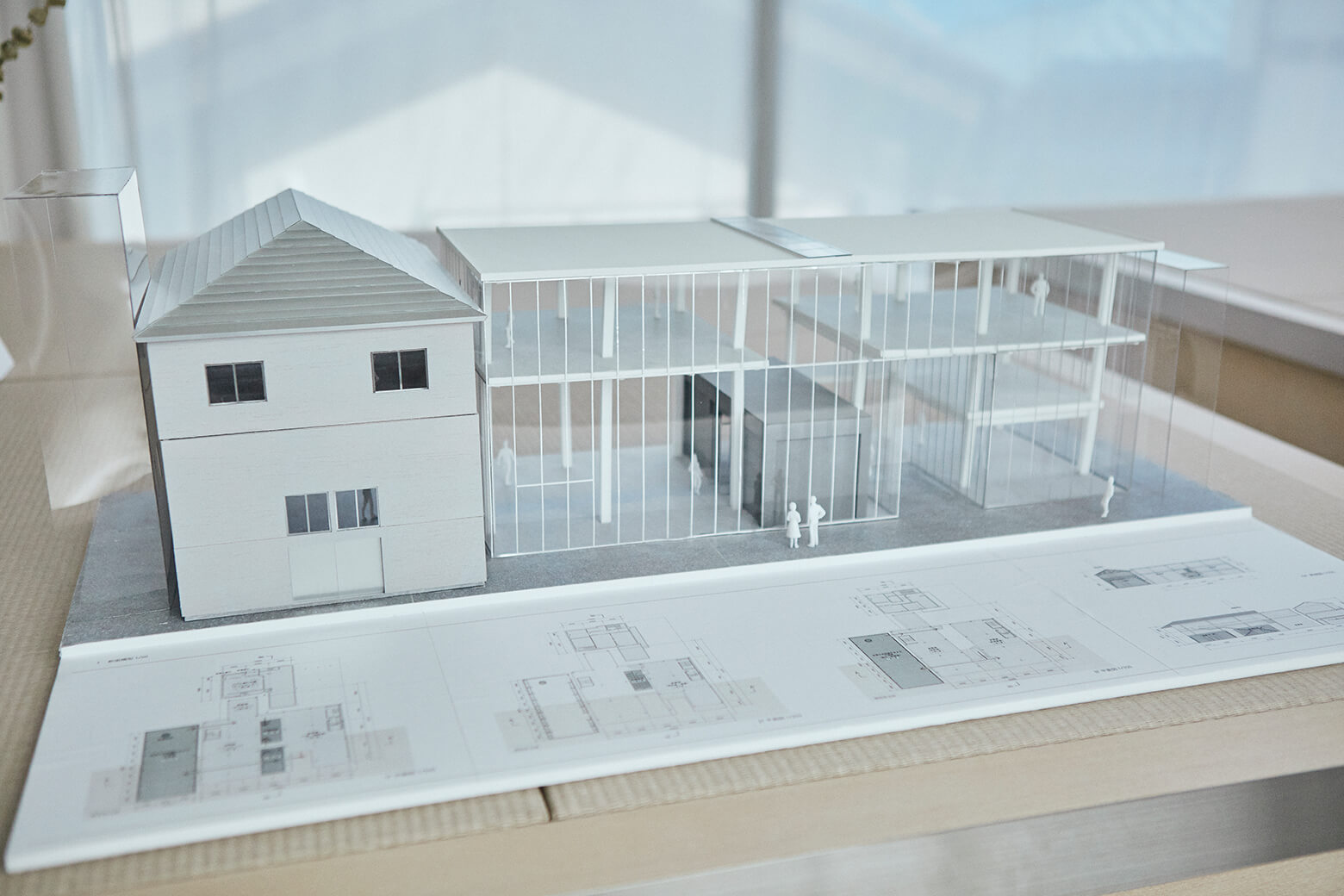
Sanagi:
Creating air conditioners requires a certain degree of “universality,” but a close familiarity of “specificity” is also very important. Your homes are extremely open, and the manner in which they are open is linked to how we feel. For example, an air conditioner is a machine that closes off a room and only air-conditions inside. However, since the COVID-19 pandemic, ventilation has become extremely important, and this has led to the opening of rooms. In that way, these difficult times have provided us with an opportunity to realize that closing off a house is not the answer, and I think that you truly put that into practice.
Hojin:
For the homes that I am involved with, the point isn’t that they are physically open in terms of “goods,” but also in terms of “experiences.” “Experiences” are elements resembling programs that build relationships between the city and a building. A house separates indoors from outdoors and is designed to ensure privacy; however, in the active creation of a city, I believe that we can connect the outdoors as part of “experiences.” With COVID-19 and the restrictions put on movement from it, many people have turned their attention to the townscape within their immediate proximity. During such times, having people who live and do business nearby together with people who manufacture things only enhances the culture around us and increases the joy of living. The misfortunes brought about by COVID-19 have led me to believe that my efforts haven’t been mistaken.

Sanagi:
The concept of “experiences” fits extremely well with architecture.
Hojin:
I was originally in the "goods" camp, and in that camp the peak of activity was when the building was completed and handed over to the customer. I think the peak for you in the design of an air conditioner is when it is output as a project. However, I have realized that my efforts must continue beyond handing over to the customer. As a micro developer, it is only natural that my work deals with both “goods” and “experiences,” and I have finally realized that it’s necessary to consider both. This dialogue in itself probably doesn’t lead to a simple, definitive answer, but it is very useful in that it explores how to expand the realm of the underlying philosophy.
Sanagi:
Undoubtedly, the real work begins with the completion of construction and does not end after being sold but involves interaction with user lifestyles. I believe that this is also a proposition for the future of industrial design. Today I’ve received many pointers for how to approach the future of air including how to understand the intermediate area that connects indoors and outdoors.
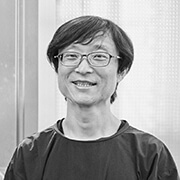
Currently, he is a part-time lecturer at Kyoto University of the Arts, Meisei University, Japan Women's University, Nihon University, and Kogakuin University, and is also focusing on nurturing the next generation.
Mr. Hojin won the JCD Design Awards Silver Award for “JIN'S GLOBAL STANDARD Shinsuna” in 2009, the Architectural Institute of Japan Selected Works New Face Award in 2014, the Tokyo Architects Association Housing Architecture Award Gold Award in 2018 for “KITAYON,” and many other awards.









