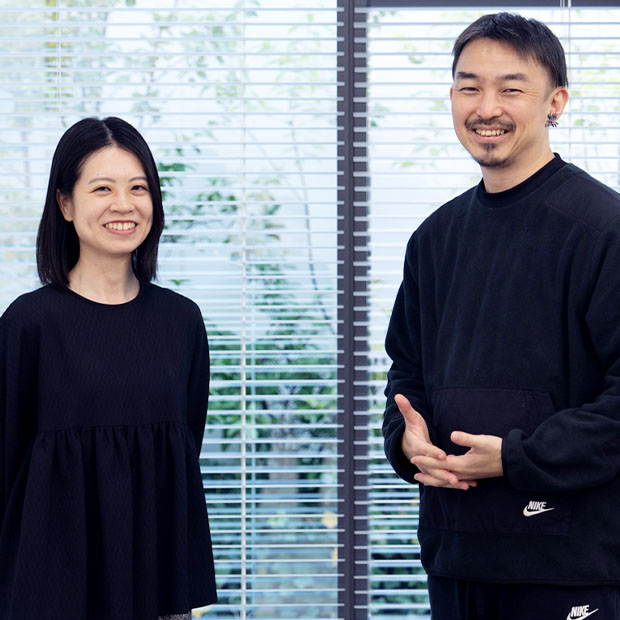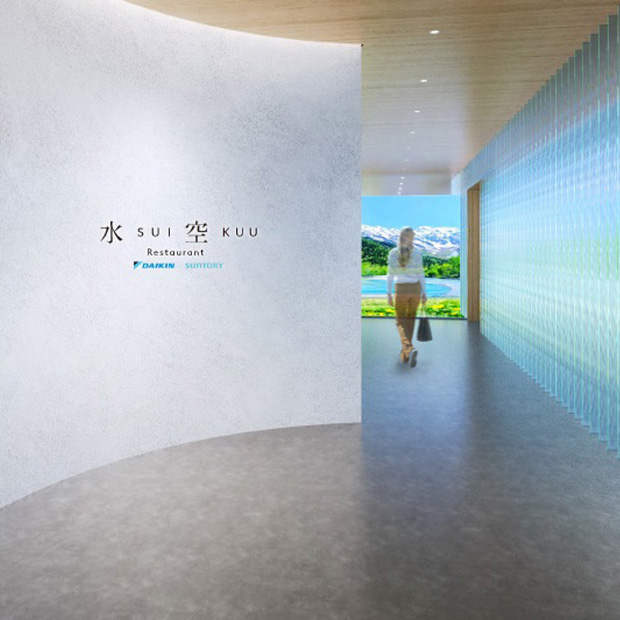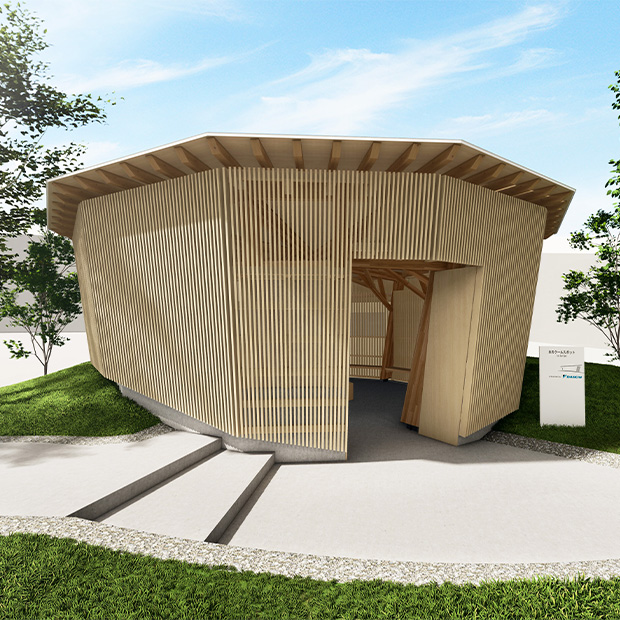Because Expo 2025 Osaka, Kansai, Japan will be held mainly in the summer, an important question emerged in its planning: What summer heat relief measure can be created to ensure comfortable outdoor spaces for visitors to this major event? Two designers who took on that challenge talk about their experiences in developing “Ice Cool Spot.”
Staying Cooling Outdoors with “Ice Cool Spot”
Ohta:
Measuring 8.7m in diameter and 3.7m in height, “Ice Cool Spot” is a wooden building equipped with benches that can accommodate around 30 people. Electricity generated during the day is stored in a storage battery, and that same energy is used at night to create the ice contained in 10 ice panels embedded in the walls of the building. Heat from the melting ice (radiant heat) is used the next day to cool Ice Cool Spot. This is a new air environment solution that combines the ice thermal storage technology that Daikin has developed for its air conditioners with solar power generation.
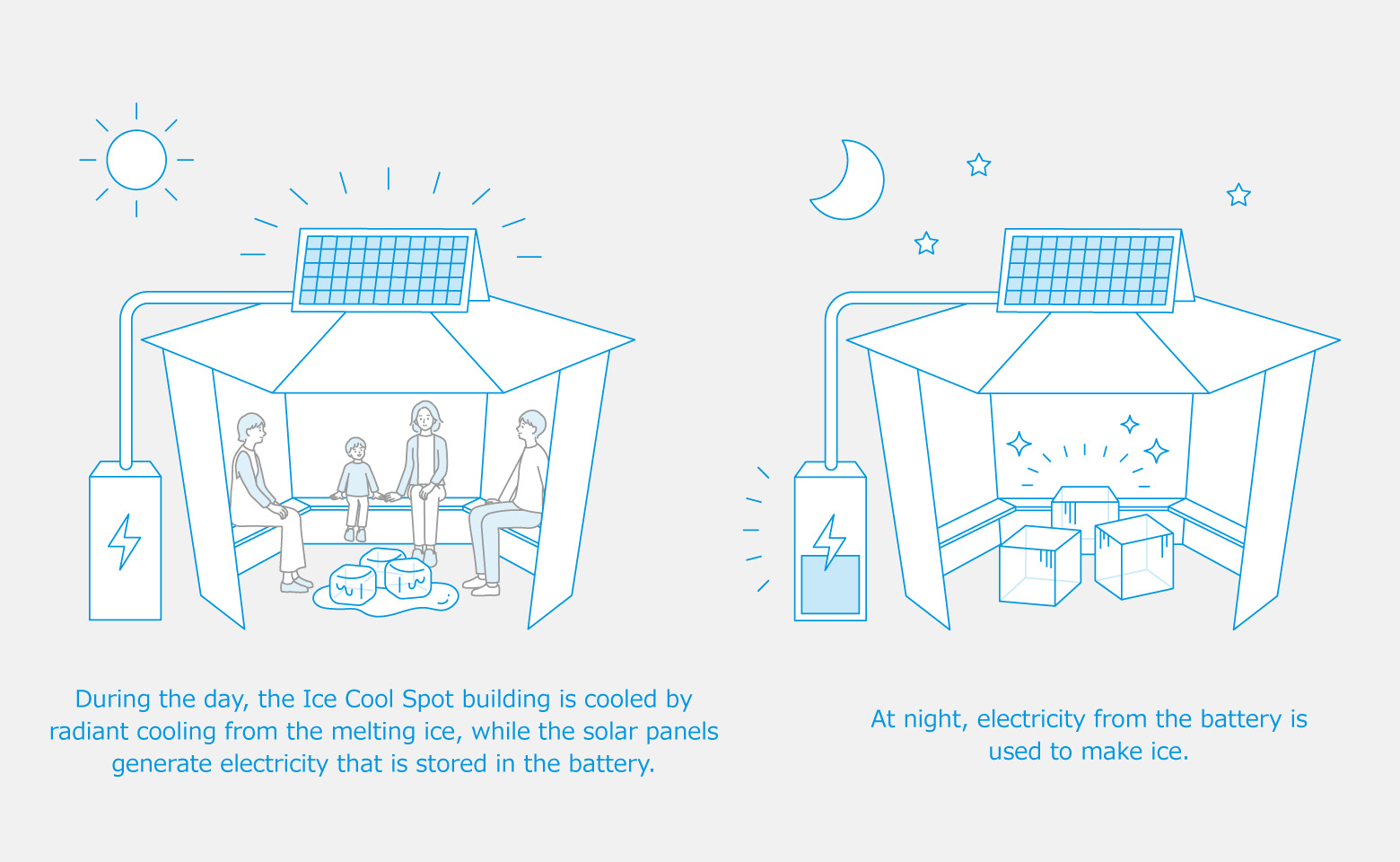
The impetus for development came from a request from the Japan Association for the 2025 World Exposition since the Osaka Kansai Expo 2025 will be held mainly in the summer. As a comprehensive air conditioning manufacturer, we saw this as a great opportunity to try our hand at a new air conditioning technology, so we began brainstorming ideas to see if there was “anything we could do to help.”
We mobilized our in-house engineers, sales and research personnel, and people from various other departments, and then we held discussions with our in-house air conditioning engineers and engineers from Daikin Applied Systems to give shape to the ideas that had emerged. This cycle was performed repeatedly until we narrowed the idea to the current one of “a rest area that feels like being outdoors under a shady tree.”
Defying Logic with the Challenge of “Outdoor Air Conditioning”
Ohta:
Once the concept was decided, the hard job of realizing it began. One engineer pointed out that sunlight, even when it comes indoors, has a very high thermal energy, commenting, “When you ride in a car and the interior is cool, it can suddenly become very hot when sunlight hits the driver's seat.” Faced with the harsh reality of how difficult it would be to air condition a space while letting in sunlight, I think that we almost felt like giving up. About that time, an AC engineer suggested, “How about using Daikin's ice thermal storage technology for the air conditioning?” Ultimately, we settled on the traditional method of using “icehouses.” However, even after deciding the technology to be used, the hurdle of “air conditioning the outdoors” was an extremely high hurdle to overcome.
Adachi:
What was being demanded defied logic. Obviously, even with the air conditioning running, the indoor temperature would rise once outdoor air entered the room, but the design being sought was one that would inhibit that outdoor air from entering as much as possible, even while being outdoors. Consequently, to create that subtle balance between letting in external light and creating an open space while blocking direct airflow from outside, we designed a double-layered structure of outer and inner lattices and placed an icehouse between them to prevent as much outside air as possible from entering. Equipment developers designed the part of the icehouse at eye level with acrylic panels that would allow light to filter through for a sense of the outdoors while at certain times enabling people to see the ice made in the icehouse. This would create a space where visitors could not only feel cool, but they could also appreciate the technology.
At Daikin Applied Systems, the company where I work, we create air environments and air conditioning in support of “products that support the lifestyles of our customers,” including construction and air conditioning controls for all kinds of manufacturing sites, such as pharmaceutical, semiconductor, and food factories, as well as environmental testing rooms where companies test their products.
I am in charge of the architecture for this project. Since it was for the outdoors, this design was completely different than conventional ones, making the design requirements particularly difficult.
For the outer lattice, I told Adachi that we were looking something unique to Japan, and she quickly came up with some ideas.
Traditional Japanese Wood Construction and Exterior That Harmonizes with the Environment
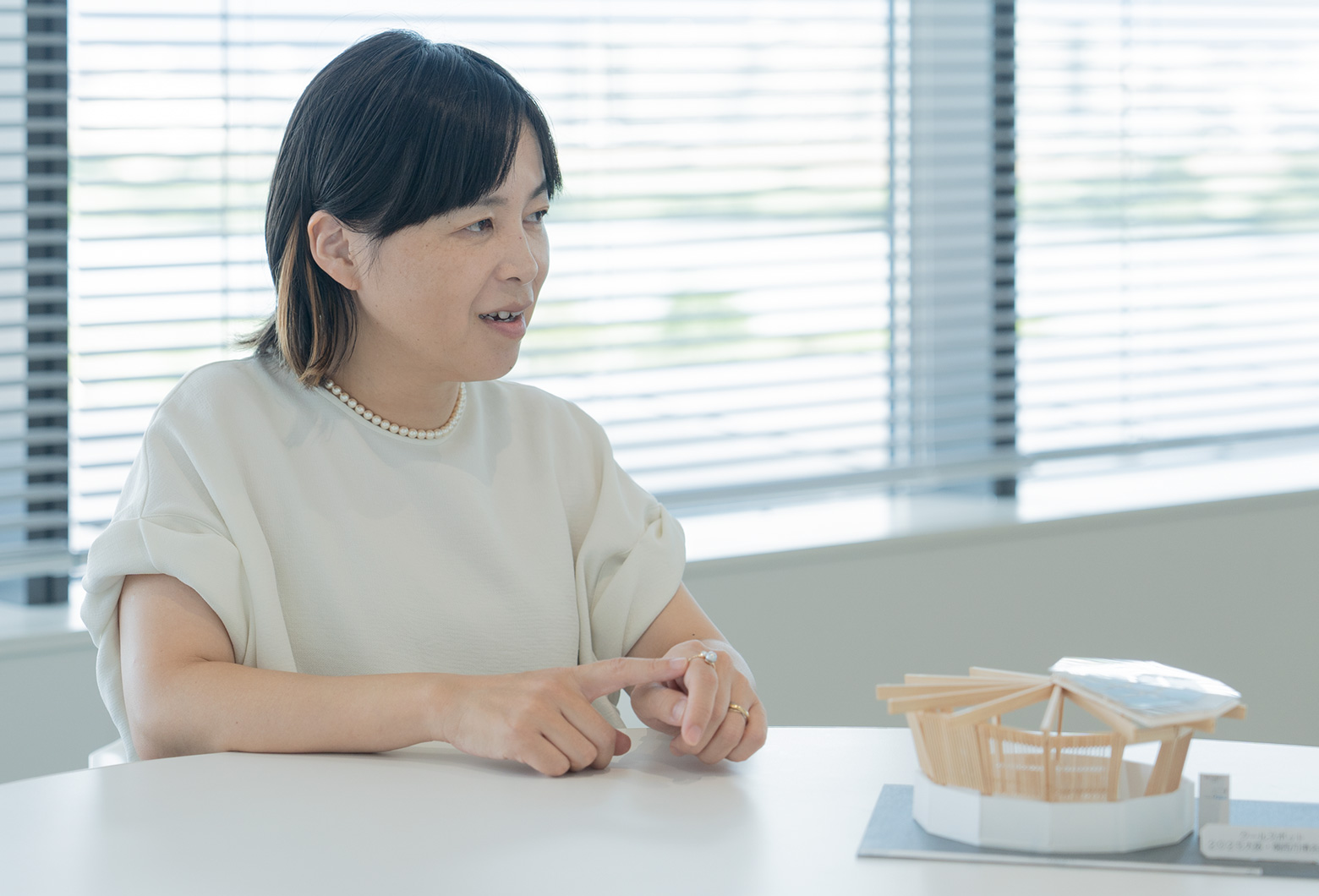
Adachi:
To give substance to Ohta’s vision, I decided on two conditions for the design. The first was that the building would be made of wood with a design that evoked the image of “the shade of an ice tree,” which was in line with the concept presented by Daikin. The second was that the building and facilities would be designed to be environmentally conscious while providing the sensation of being in the open outdoors.
For the first design element of being constructed from wood, I thought that it would be important to “prominently highlight the vitality and beauty of wood.” Because of its relatively small size, much of the building will be within the field of vision of visitors, so we labored in how to best present the beauty of wood. What we were the most insistent about were the placement of the king post *1on the center beam in the center of the building and the mortise and tenon joinery, which utilize ancient Japanese building methods. The knee braces were also constructed in a shape to represent tree branches and shade.
*1 King post: A structure located in the center of a polygonal truss structure that balances the forces of each ascending beam forming the structural frame.
The outer lattice spacing varies at the top and bottom, and millimeter adjustments were possible to make each vertical lattice panel appear seamless and the surface seem continuous.
The interior lattice spacing allows the ice to be visible in the icehouse while still allowing a moderate amount of outdoor light to pass through. Each span consists of three parts to enable easy removal during maintenance, whereas the hidden joints help express the beauty of the lattice.
Ohta:
The second design element was intended to create a sense of openness, as if you were outdoors, which we accomplished by letting sunlight filter through the gaps between the outer and inner lattices and having it shine through the acrylic water tanks. Also, because facility planning was not solely focused on the building itself but was also focused on an environmentally conscious design that harmonized with its surroundings, we selected an area where trees were to be planted.
Particular attention was paid to the design of the paths within the area of the planted trees that lead to Ice Cool Spot, and the design blended in with the surrounding trees when viewed from the Grand Ring. Green solar panels were also installed on the roof.
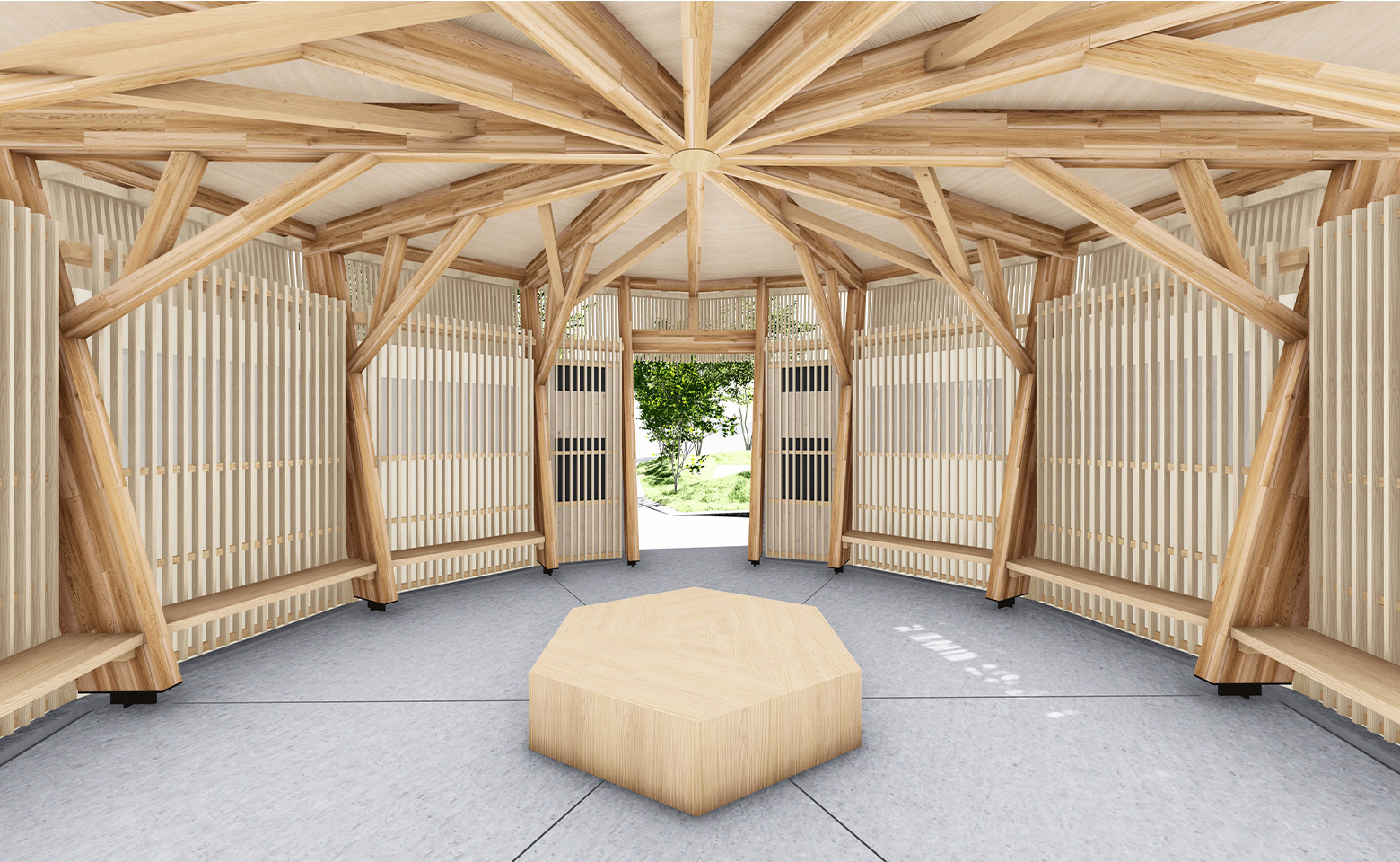
Adachi:
Close attention was also given to the architectural aspects to ensure a simple design that created a comfortable space without any unnecessary elements, and I hope that this will make the people using the rest area feel comfortable. This experience made me aware of things outside my usual routine and helped me widen my perspective. In the future, I would like to further broaden my horizons, look into various fields, deepen my knowledge and insight, grow, and take on new challenges as an engineer.

Ohta:
Strolling through the venue, signboards blend in with the paths, and the foliage entices you to enter. Once inside, a gentle fragrance greets you, and you can sit on a bench and see the beautiful beams as you look up at the ceiling. Feeling the outside air penetrating the lattice spacing, you begin to appreciate the design for its comfortable air conditioning. In this way, I hope that everyone will gain a sense of Daikin through this series of experiences.
This project took up the challenge of creating a new solution that utilizes Daikin technologies to combine architecture and air conditioning to provide visitors relief from the summer heat.
Despite architecture being largely a world unknown to me, working with Adachi, architectural experts, and air conditioning engineers made it a fulfilling project from which I learned much.
I would like to continue offering customer experiences that make them realize just how interesting a company Daikin is.
Daikin EXPO 2025 website:
https://www.daikin.co.jp/air/activity/expo2025
Press Releases
https://www.daikin.co.jp/press/2024/20240822









